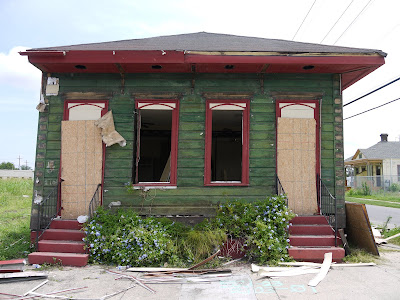Friday, July 15, 2011
A real loss in the UMC Footprint
Here's what 2101-03 Palmyra in the LSU (UMC) Footprint looked like until a few days ago.
Note the deep overhanging eave on the south side of the shotgun building:
This creole-inspired building likely dates to before 1880 given a number of architectural details, including the deep south eave, old-style brackets, and the roof lines, visible below. The front portion of the hipped roof is distinct from the portion in the back. It's also a corner building, so the cypress drop siding runs along not just the front facade on Palmyra, but also along the entire side elevation along S. Johnson Street.
From what I recall, Mr. Carl lived here back when the VA site was being cleared, as did an old lady who would sometimes clear weeds along the back fence, all the way up to a point several months ago.
Here's a view of the parcel from the Notarial Archives website. It is part of plate 5 of the Robinson Atlas. Although copyrighted in 1883, it is based on the Braun survey of the late 1870s:
Note that the map shows a building with two distinct roof sections (denoted with blue arrow), indicating that the same structure was standing at that time.
Subscribe to:
Post Comments (Atom)





No comments:
Post a Comment